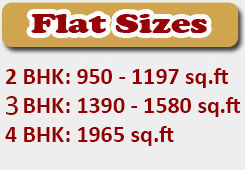
RERA Approved Project | RERA No. UPRERAPRJ8757
JM Florence Specifications
| Flooring | |
| Balcony | Anti Skid Tiles |
| Kitchen | Anti Skid Tiles |
| Living/Dining | Vitrified Tiles |
| Master Bedroom | Wood Laminated Flooring |
| Other Bedroom | Marble Stone Flooring in corridors |
| Toilet | Anti Skid Tiles |
| Ceilings | Oil Bound Distemper |
| Fitting | |
| Main Door | Hard Wood Mirandi or Equivalent with Skin Moulded Door Shutters or Equivalent |
| Internal Door | Hard Wood Mirandi or Equivalent with Skin Moulded Door Shutters or Equivalent |
| Electrical | Copper Wiring in P.V.C Concealed Conduit, Modular Switches |
| Kitchen | Granite Platform, Stainless Steel Sink |
| Windows | Powder Coated Aluminium Glazing/UPVC |
| Toilets | European W.C's, Wash Basins, Chrome Plated Fittings |
| Others | Independent RO system |
| Walls | |
| Exterior | High Quality Paint |
| Interior | White Shades Oil Bond Distemper |
| Kitchen | Glazed Ceramic Tiles 2 ft High |
| Toilets | Glazed Tiles in Pleasing Colours up to Door Level |
General
Earthquake resistant structure designed by highly experienced structural engineers, duly vetted.
StructureR.C.C. Shear Wall structure with columns, R.C.C. slabs & beam with brick wall partitions in between.
Doors & WindowsAll external windows and door frames with powder coated aluminium glazing with additional one wire mesh panel on windows* . All Internal and main entrance door frame in hard wood (Miranti or equivalent) with designer panel door shutters duly polished.
FlooringDrawing / Dining and adjoining bedrooms have vitrified tiles; Master bedroom has wooden laminated flooring. Ceramic Tiles flooring in Toilets, Kitchen, Balconies. Marble Stone Flooring in corridors, Lift Lobbies and Staircases.
KitchenGranite working platform with 2ft high glazed ceramic tiles top-up, stainless steel sink , Independent RO system.
Water SupplyUnderground and overhead water tanks with pumps for uninterrupted supply of water.
Internal FinishAll internal walls are plastered and painted in off white shade of oil bond distemper, ceilings with white shades. P.O.P. punning & Cornices in Drawing / Dinning and Bedrooms. Cupboards in all bedrooms.
HardwareAll shutter hinges in steel. All internal and main entrance doors with aluminium powder coated fittings.All external doors and windows with aluminium fittings.
Projects Approved by Banks





